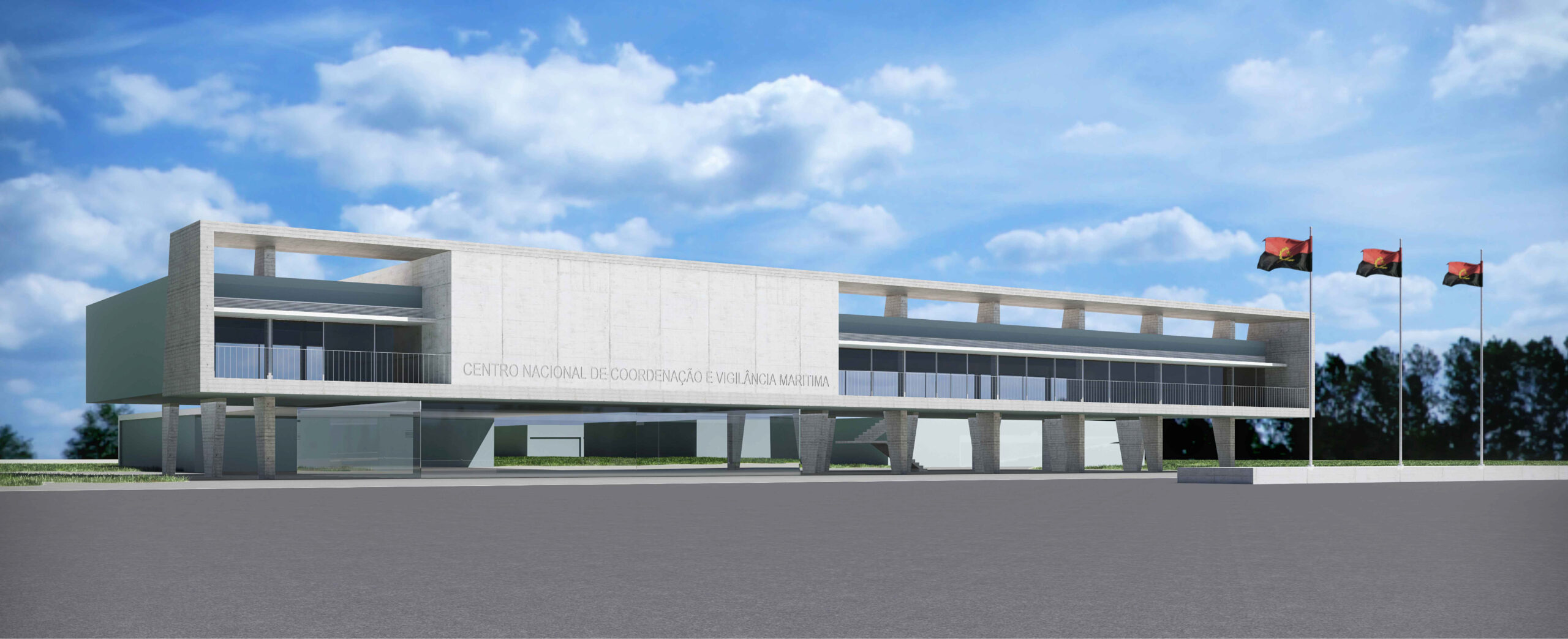Construction Group
INDUSTRIAL FACILITY CONSTRUCTION & COMPREHENSIVE PROJECTS
INDUSTRIAL
PROJECTS
We work with a diverse range of industrial clients who trust us to manage and deliver the high-quality facilities they need to drive their businesses forward.
At LOARVES, we provide tailored, end-to-end industrial solutions designed to meet their specific requirements, helping them achieve their strategic goals.
At LOARVES, we provide tailored, end-to-end industrial solutions designed to meet their specific requirements, helping them achieve their strategic goals.

OTHER PROJECTS
RESIDENTIAL PROJECTS
From feasibility studies to design and construction, we deliver high-quality residential buildings.
OFFICE PROJECTS
Tailored workspace construction that enhance productivity and well-being.
FAQS
How much does it cost to build an industrial building?
The cost of building an industrial building varies according to different factors, the intended use of the building, the materials used, the location and the specific requirements of the project. For these reasons, it is difficult to determine a price without a detailed analysis of the client’s needs.
What type of industrial buildings are built in LOARVES?
At LOARVES we specialize in the construction of customized industrial buildings,
adapted to the specific needs of each client. We have extensive experience in the construction of all types of projects, offering innovative and customized solutions. These include different types of structures (metallic, concrete, prefabricated), construction materials, finishes and industrialization systems adjusted to the specifications of the project. We stand out for the construction of prefabricated industrial buildings, using prefabricated concrete structures to
concrete structures to optimize production and installation times.
What factors should I consider before starting construction?
Before starting the construction of an industrial building, it is essential to consider several factors that will influence the design and construction process. Key aspects include the intended use of the building, the size of the available land, accessibility, the type of structure required, and the technical requirements of the project, such as height, load and space distribution. It is also essential to take into account local regulations, required permits, as well as budget and lead time.
What are the requirements to obtain a license needed to build a ship?
In order to obtain a building permit for an industrial building, several documents must be submitted, such as detailed project plans
several documents, such as detailed plans of the project, validation of land use, approval of technical safety and environmental studies, and compliance with local building regulations. At LOARVES, we have a team with extensive experience in obtaining permits and licenses. We accompany and assist our clients throughout the process to ensure that permits are handled efficiently and the project moves forward smoothly.



