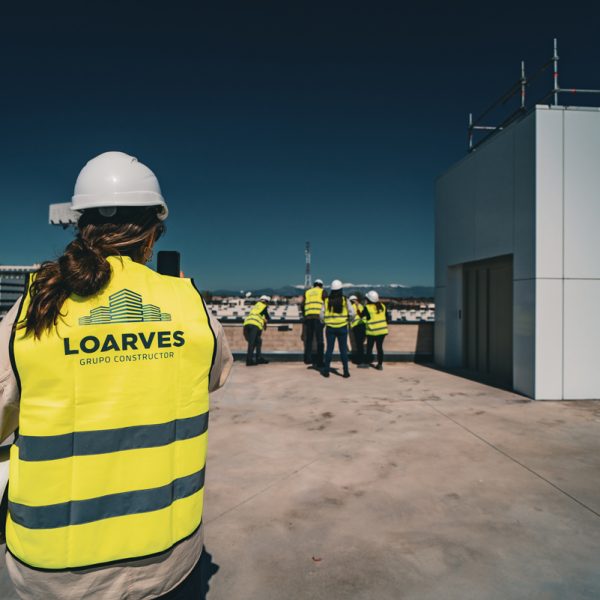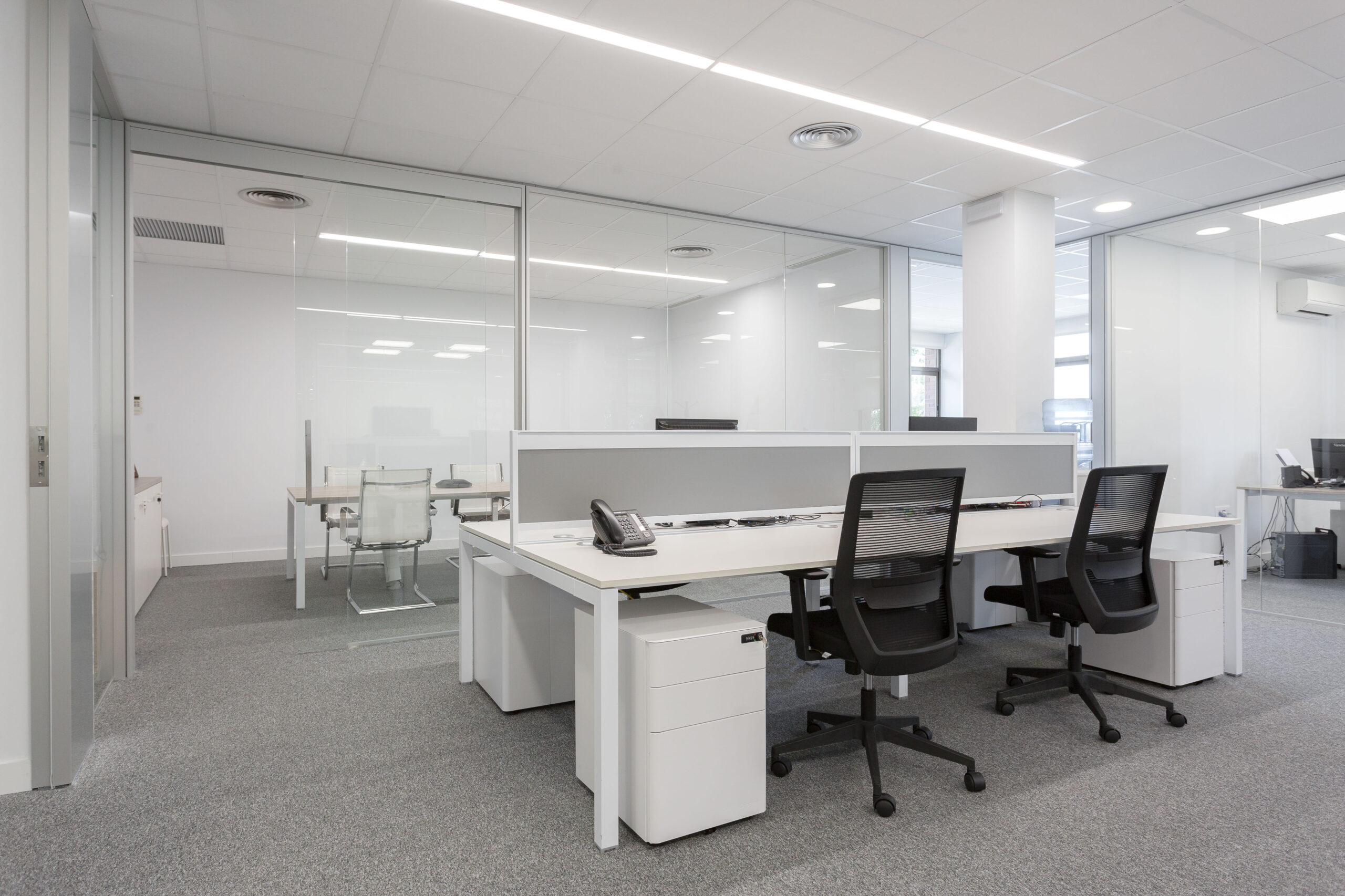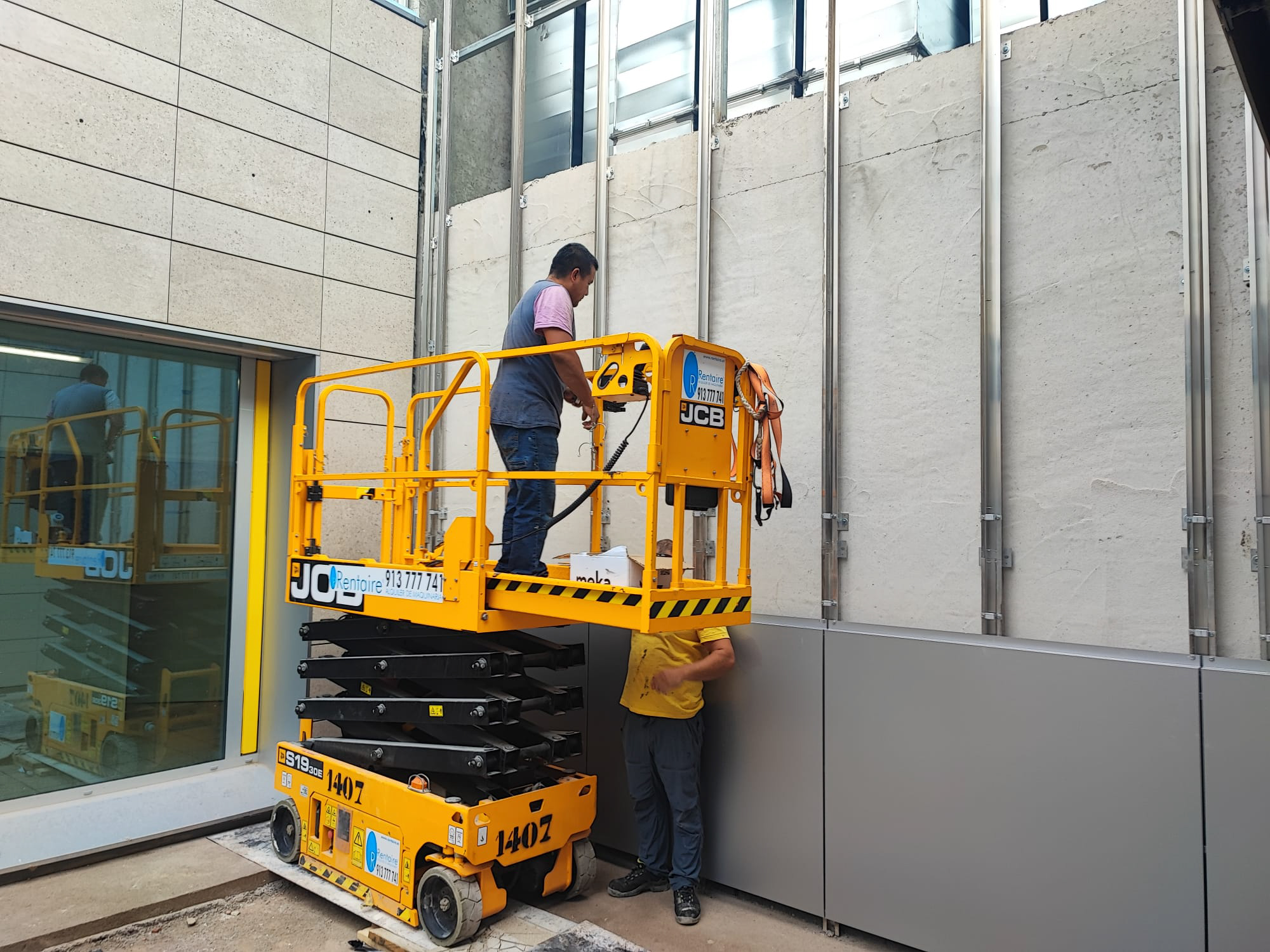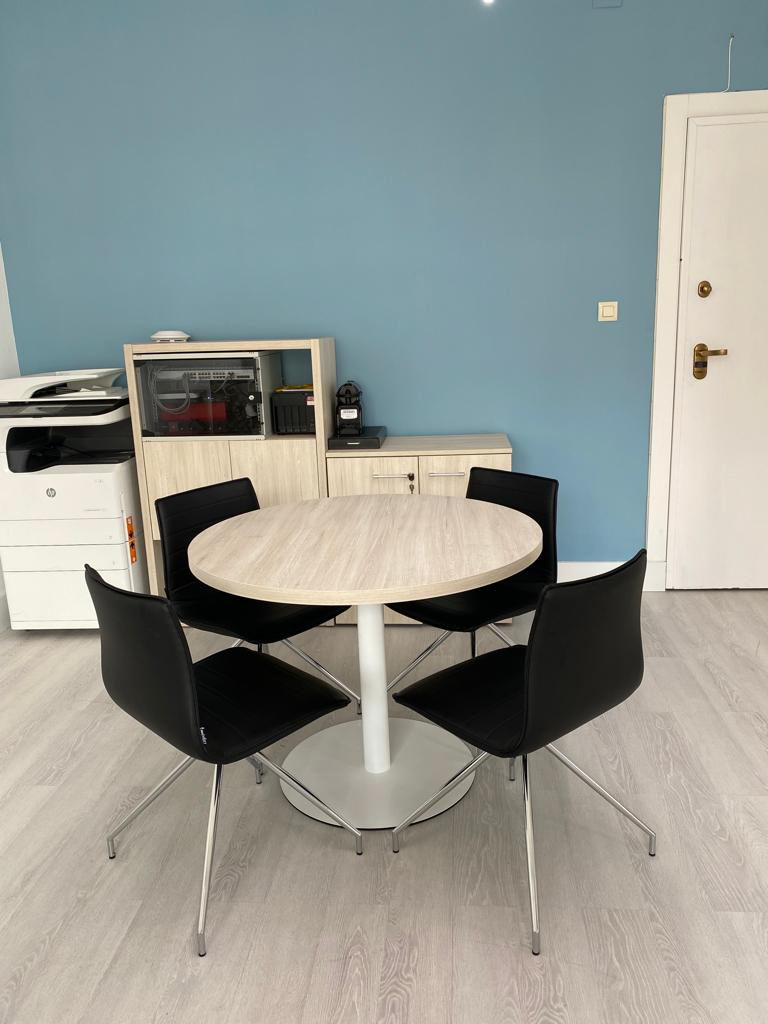Construction Group
OFFICE AND CORPORATE HEADQUARTERS CONSTRUCTION
OFFICE
PROJECTS
We are experts in the design and construction of offices, corporate headquarters, and workspaces tailored to each client’s unique requirements, enhancing productivity and fostering corporate well-being.

OTHER PROJECTS
RESIDENTIAL PROJECTS
From feasibility studies to design and construction, we deliver high-quality residential buildings.
INDUSTRIAL PROJECTS
Comprehensive industrial solutions designed to meet the unique requirements of every project.
FAQS
What is needed to start an office construction project?
The first step to start an office construction project is to define what type of spaces the company needs to develop its activity.
type of space the company needs to develop its activity. At LOARVES, as an office
an office construction company, we have a team of architects and engineers who carry out an initial evaluation of each client’s requirements in order to design a customized project. In this process, we consider key aspects such as the location, the use of spaces
use of spaces, the use of sustainable materials, energy efficiency, adequate lighting, functional and aesthetic
lighting, functional and aesthetic aspects, as well as the established deadlines and budget.
How long will it take to build my office?
Office construction time varies depending on several factors, such as the size of the building, the complexity of the design, and the materials selected. At LOARVES, in order to provide an accurate estimate for each client, we analyze each project on a case-by-case basis and prepare a detailed schedule that meets your needs. In case we have to shorten delivery times, we can always increase the work teams.
Will my office be able to obtain sustainability certifications such as LEED or BREEAM?
Sustainability certifications such as LEED or BREEAM evaluate the energy efficiency and environmental impact of buildings in several
energy efficiency and environmental impact of buildings in various categories, with the goal of creating healthier and more sustainable spaces. At LOARVES, we help our clients
clients to obtain these certifications, offering advice and support at every stage: from the design of the
at every stage: from the design of the office, through the choice of materials,
to the selection of the most appropriate construction process and the management of the certification.
How to achieve an office design that promotes productivity and well-being?
Currently, there are several trends in the office construction process that seek to improve employee productivity and well-being. Among them, factors such as space distribution, natural lighting, common areas and collaborative work areas stand out. At LOARVES, we work hand in hand with our clients on each project, proposing innovative solutions tailored to the specific needs of your company.
What regulations must my office comply with?
The regulations with which office buildings must comply vary according to location and type of building, but generally include regulations on safety, accessibility, fire protection, ventilation, lighting and ergonomics.
but generally include regulations on safety, accessibility, fire protection, ventilation, lighting and ergonomics. In addition, specific regulations related to sustainability and energy efficiency may apply. Our team of experts ensures compliance with all applicable regulations to ensure
compliance with all applicable regulations to ensure a safe, functional and compliant space,
functional and compliant space.



